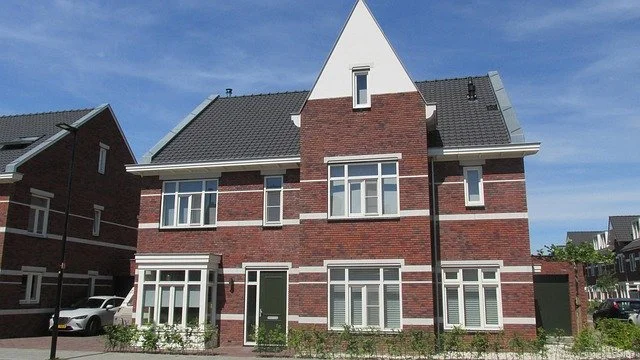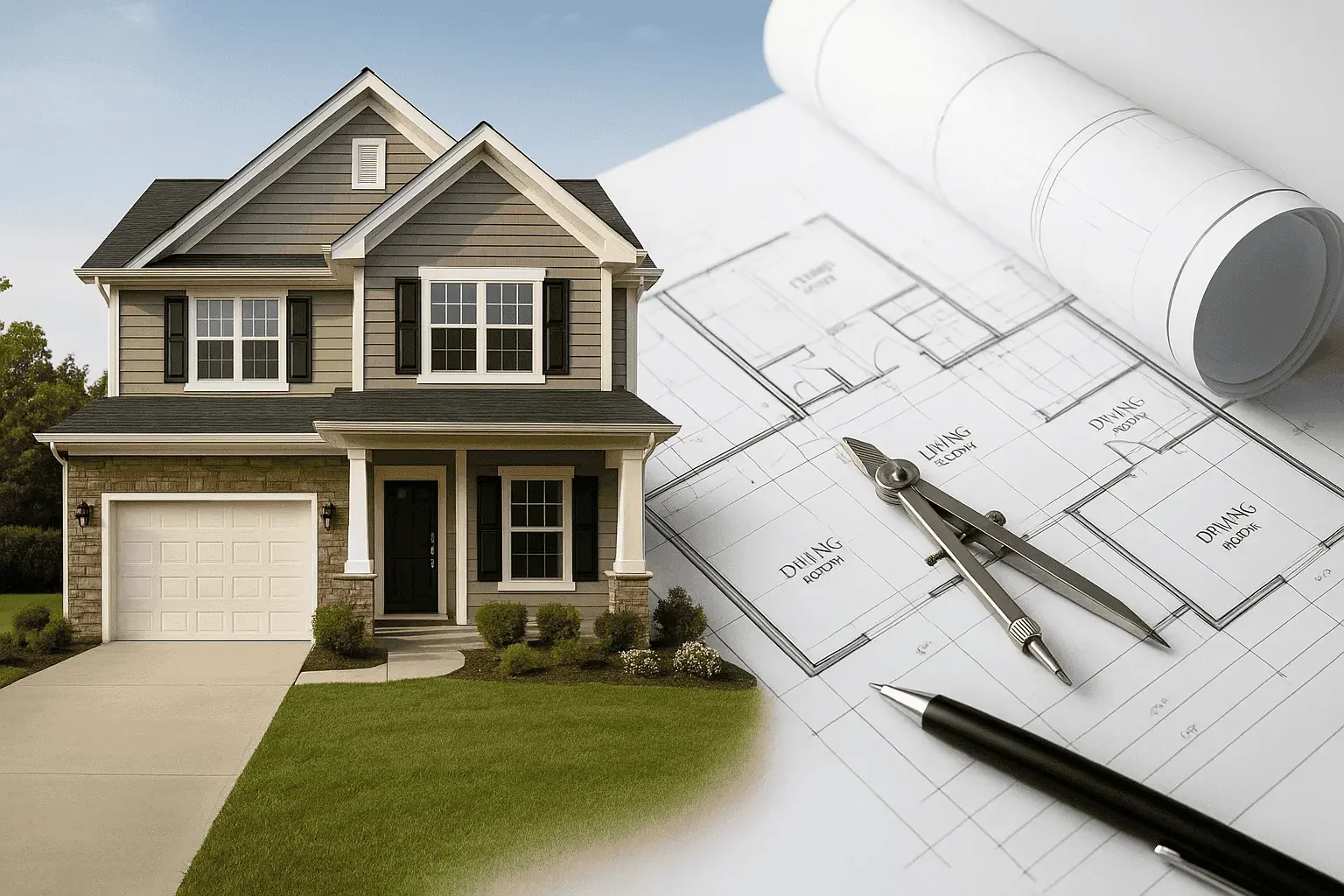Expert Residential Design & Construction Plans
From new builds to renovations, we deliver precise, safe, and affordable residential designs—bringing your vision to life without compromising quality or budget.
🔧 What We Offer
-

New Residential Construction
From the ground up—we design the framework and layout to meet building codes and ensure lasting structural integrity.
-

Home Renovation & Additions
Need to remove a wall, add a second story, or expand your living space? We provide plans that are safe, code-compliant, and ready for permitting.
-

Structural Design & Calculations
We produce detailed plans and load calculations for framing, foundations, beams, and custom layouts.
-

Rehabilitation & Retrofitting
For older homes or damage repairs, we provide expert evaluations and redesigns to reinforce or update the structure.
🏠 Why Homeowners Choose Us
-

Licensed Residential Experts
-

Experience With All Home Types
-

Fast Turnaround
-

Client-Focused Service

FAQs
-
Yes—especially if it’s load-bearing. We’ll inspect the structure and provide safe, stamped plans for your contractor.
-
Absolutely. We’ll assess your existing foundation and framing and design a structure that safely supports the new load.
-
Yes, all of our residential plans include engineer-stamped drawings that meet local building codes and permit requirements.
-
Costs vary based on the size and complexity of your project. Contact us for a free estimate.
-
Yes—we offer structural inspections for rehab projects, home flips, or to evaluate safety before construction begins.
Ready to Get Started?
Whether you're building, renovating, or just exploring options, we're here to help.
Contact us today and let’s talk about your project.

